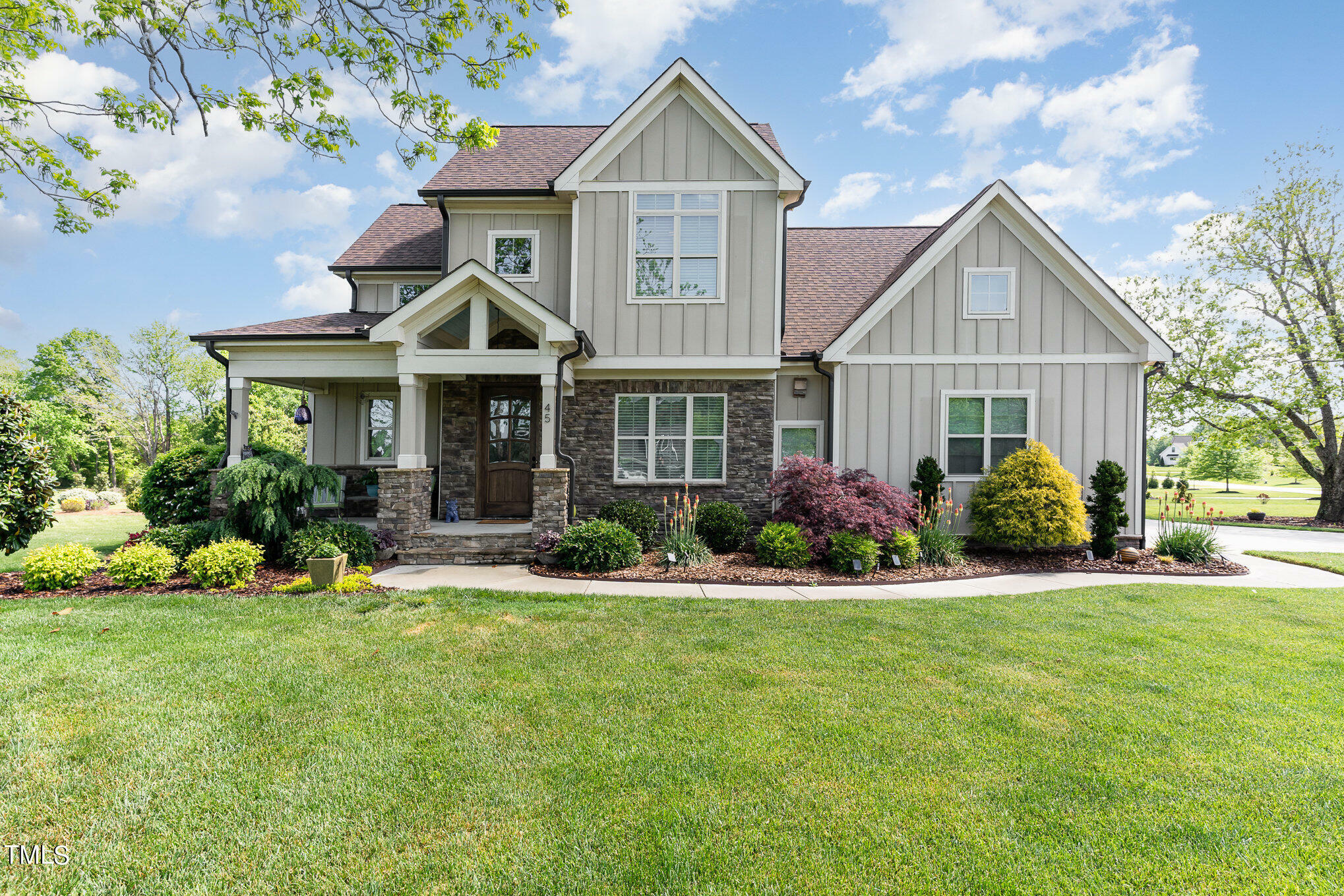


45 Brookshire Drive Youngsville, NC 27596
Description
10025254
$4,180
1.51 acres
Single-Family Home
2017
Traditional
Franklin County
Brookshire
Listed By
TRIANGLE MLS
Last checked May 9 2024 at 3:06 PM EDT
- Full Bathrooms: 3
- Half Bathroom: 1
- Oven
- Tankless Water Heater
- Stainless Steel Appliance(s)
- Range Hood
- Propane Cooktop
- Microwave
- Gas Water Heater
- Dishwasher
- Convection Oven
- Laundry: Sink
- Laundry: Main Level
- Laundry: Laundry Room
- Tray Ceiling(s)
- Master Downstairs
- Kitchen Island
- Granite Counters
- Entrance Foyer
- Crown Molding
- Coffered Ceiling(s)
- Cathedral Ceiling(s)
- Brookshire
- Landscaped
- Front Yard
- Corner Lot
- Back Yard
- Foundation: Other
- Propane
- Electric
- Zoned
- Heat Pump
- Central Air
- Ceiling Fan(s)
- Dues: $400/Annually
- Tile
- Hardwood
- Ceramic Tile
- Carpet
- Roof: Shingle
- Utilities: Propane
- Sewer: Septic Tank
- Elementary School: Franklin - Youngsville
- Middle School: Franklin - Cedar Creek
- High School: Franklin - Franklinton
- Attached Garage
- Parking Pad
- Garage
- 2
- 3,053 sqft
- Buyer Brokerage Commission: 2.40
Estimated Monthly Mortgage Payment
*Based on Fixed Interest Rate withe a 30 year term, principal and interest only




Come and experience the warmth of this inviting home today!