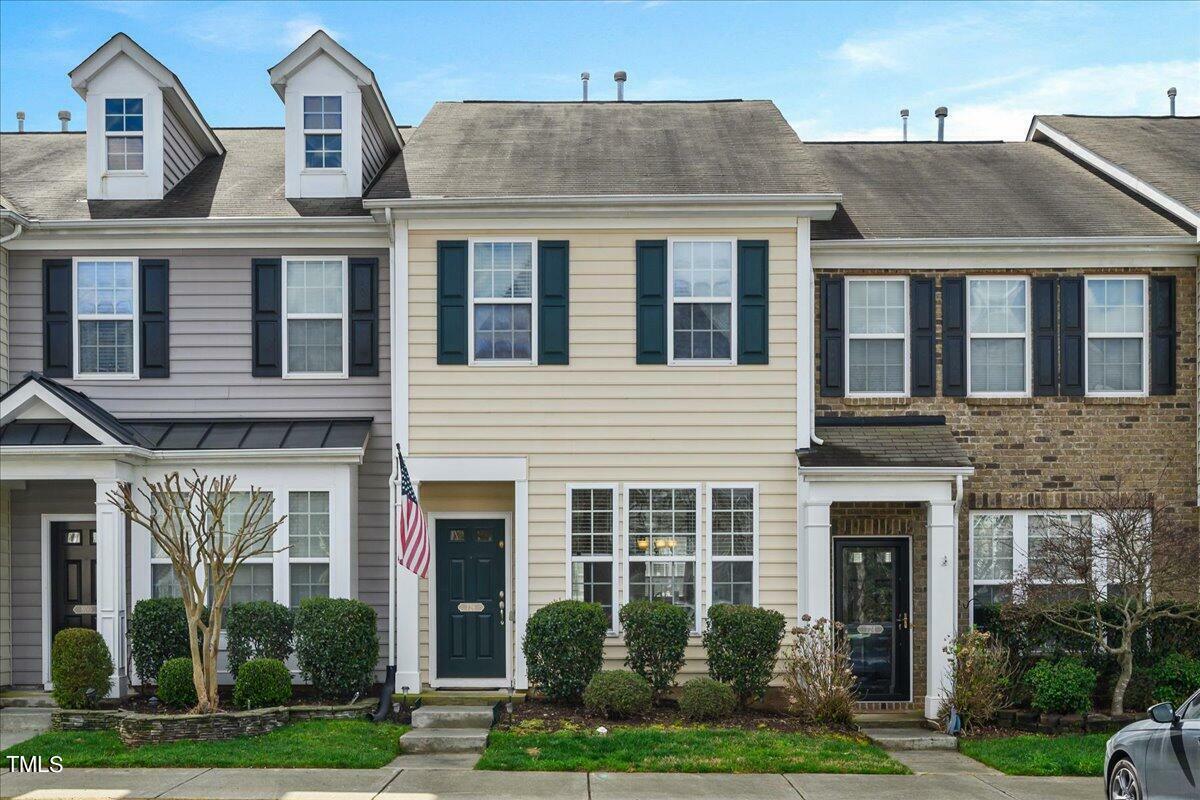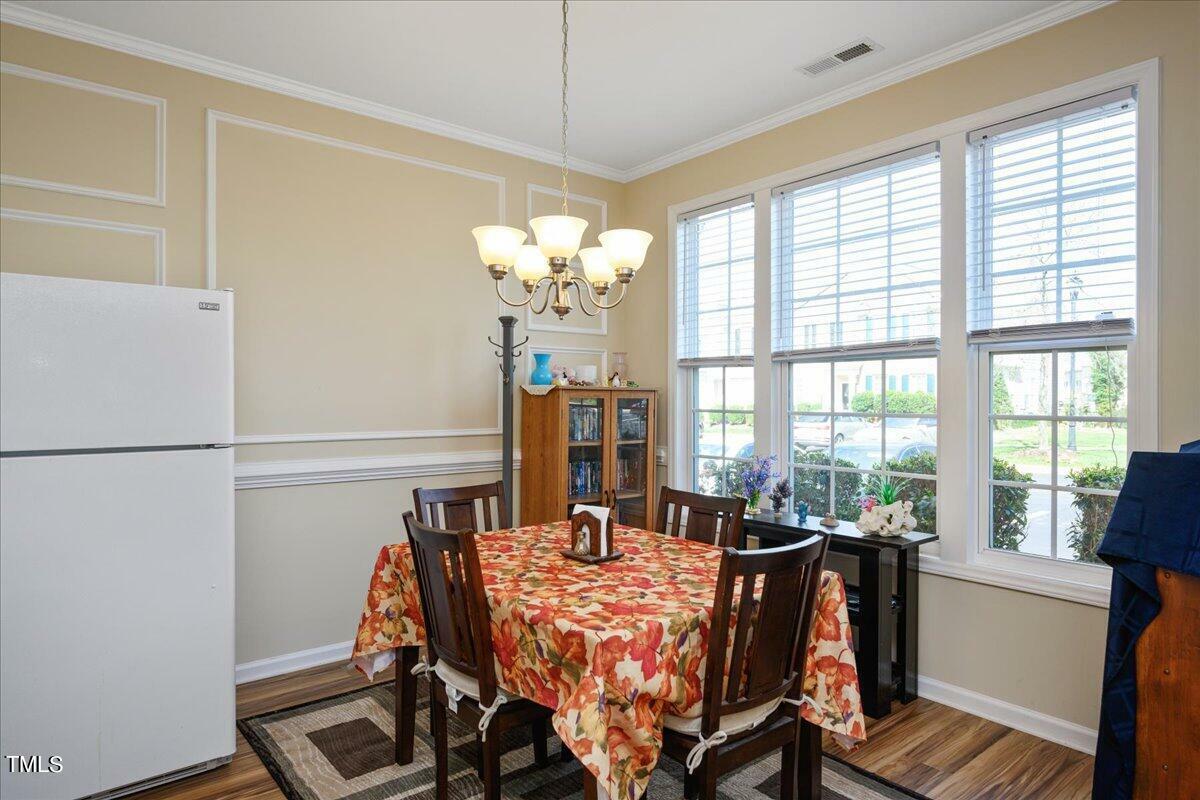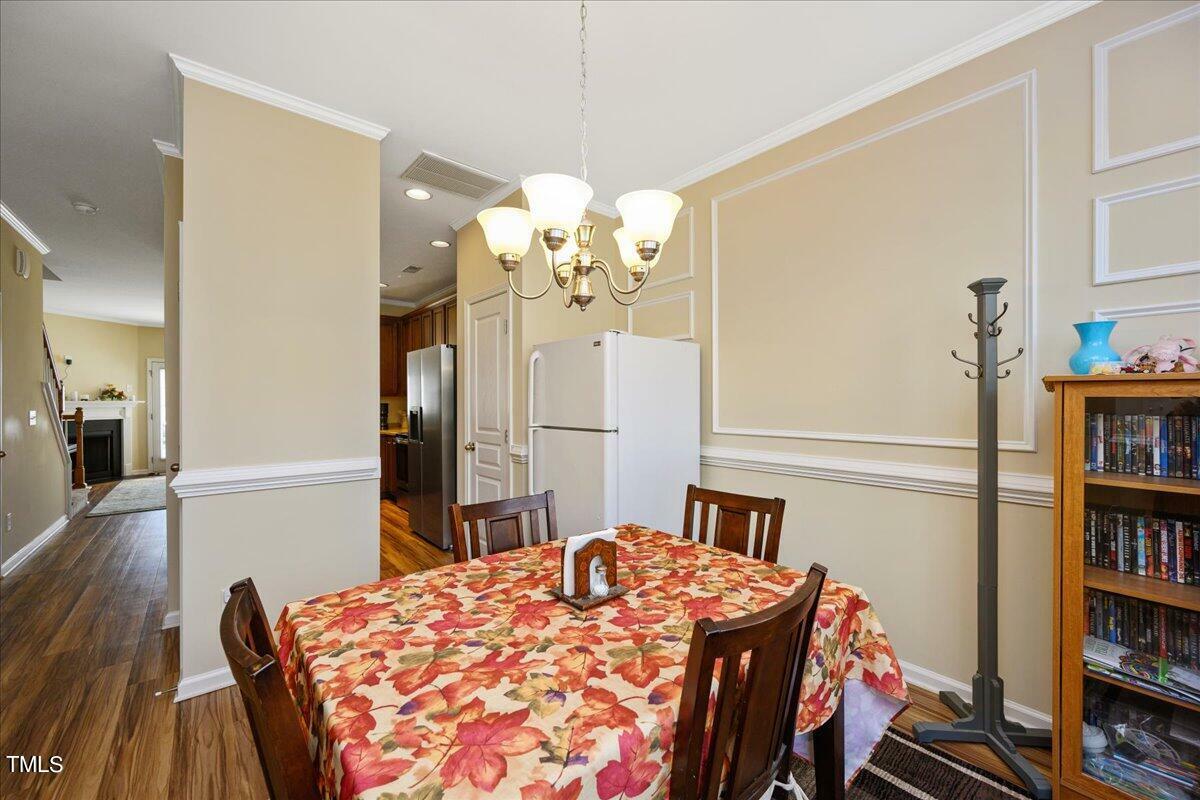


726 Bryant Street Raleigh, NC 27603
Description
10018378
$2,263
1,307 SQFT
Townhouse
2008
Wake County
Renaissance Park
Listed By
Mike & Holly "Holly" Anderson, Better Homes and Gardens Real Estate Paracle
TRIANGLE MLS
Last checked Apr 27 2024 at 8:17 PM EDT
- Full Bathrooms: 2
- Half Bathroom: 1
- Electric Water Heater
- Electric Range
- Microwave
- Refrigerator
- Ceiling Fan(s)
- Dishwasher
- Disposal
- Laundry: Electric Dryer Hookup
- Windows: Blinds
- Laundry: Upper Level
- Laundry: Washer Hookup
- Bathtub/Shower Combination
- Renaissance Park
- Back Yard
- Close to Clubhouse
- Fireplace: 1
- Fireplace: Gas
- Foundation: Slab
- Forced Air
- Fireplace(s)
- Central Air
- Ceiling Fan(s)
- Community
- Salt Water
- Association
- Dues: $99/Monthly
- Carpet
- Vinyl
- Roof: Shingle
- Utilities: Electricity Connected, Cable Available, Phone Available, Natural Gas Available, Water Connected, Sewer Connected
- Sewer: Public Sewer
- Elementary School: Wake - Smith
- Middle School: Wake - North Garner
- High School: Wake - Garner
- Assigned
- Additional Parking
- 2
- 1,363 sqft
- Buyer Brokerage Commission: 2.50
Listing Price History
Estimated Monthly Mortgage Payment
*Based on Fixed Interest Rate withe a 30 year term, principal and interest only



NEW in 2024-Water Heater, Garbage Disposal, Dishwasher; NEW in 2022-Paint, LVP, Carpet, Blinds, Refrigerator