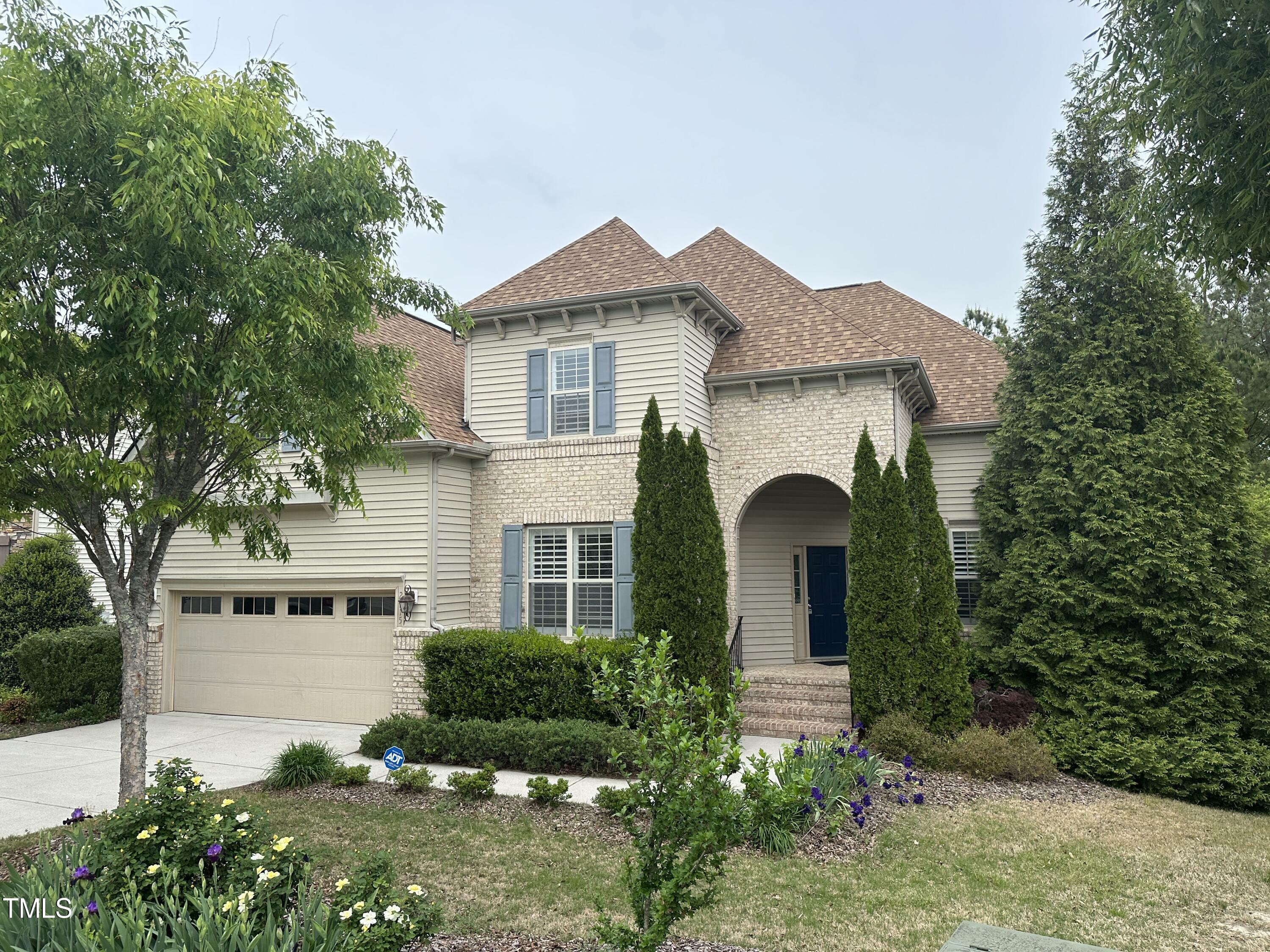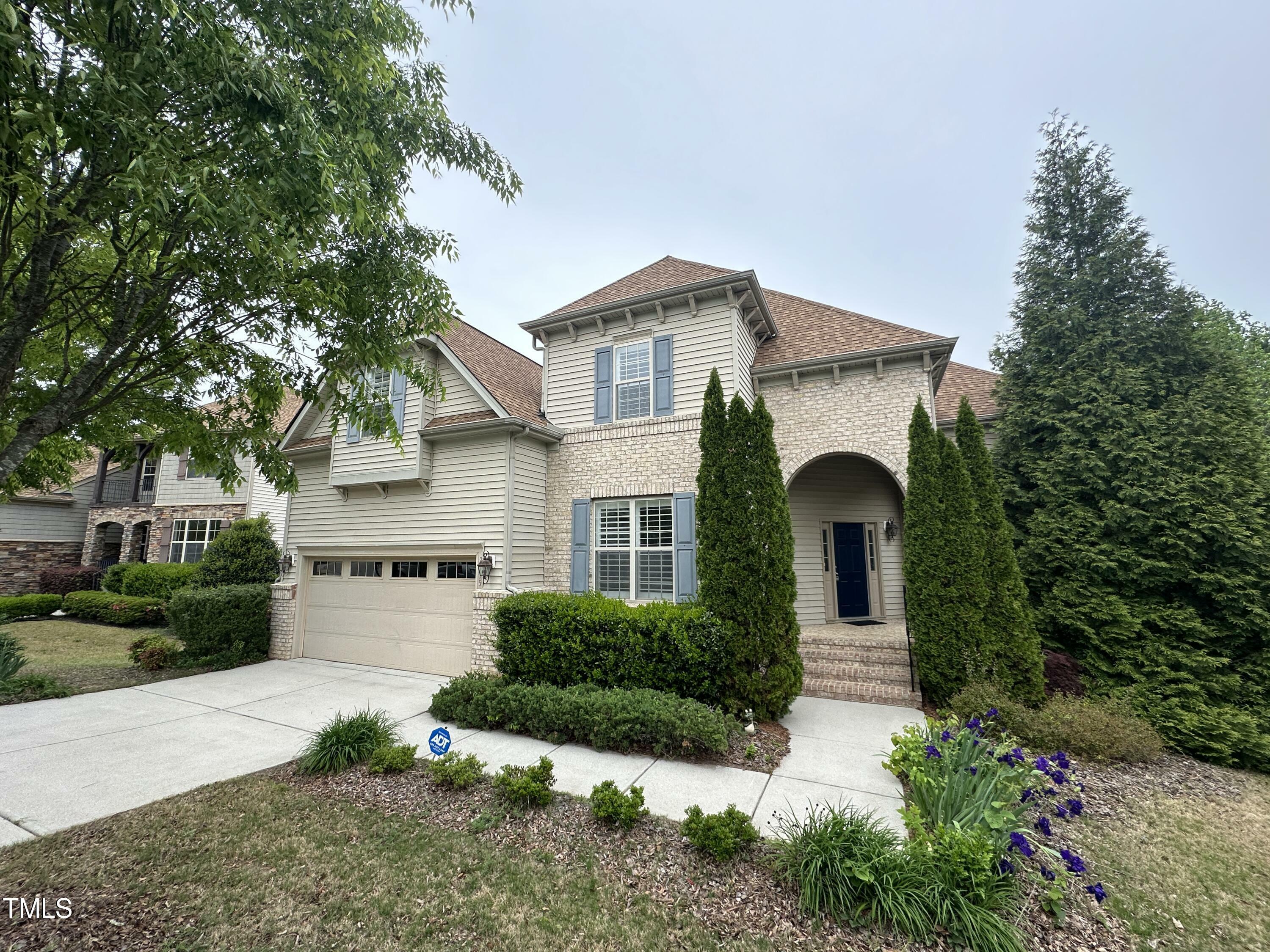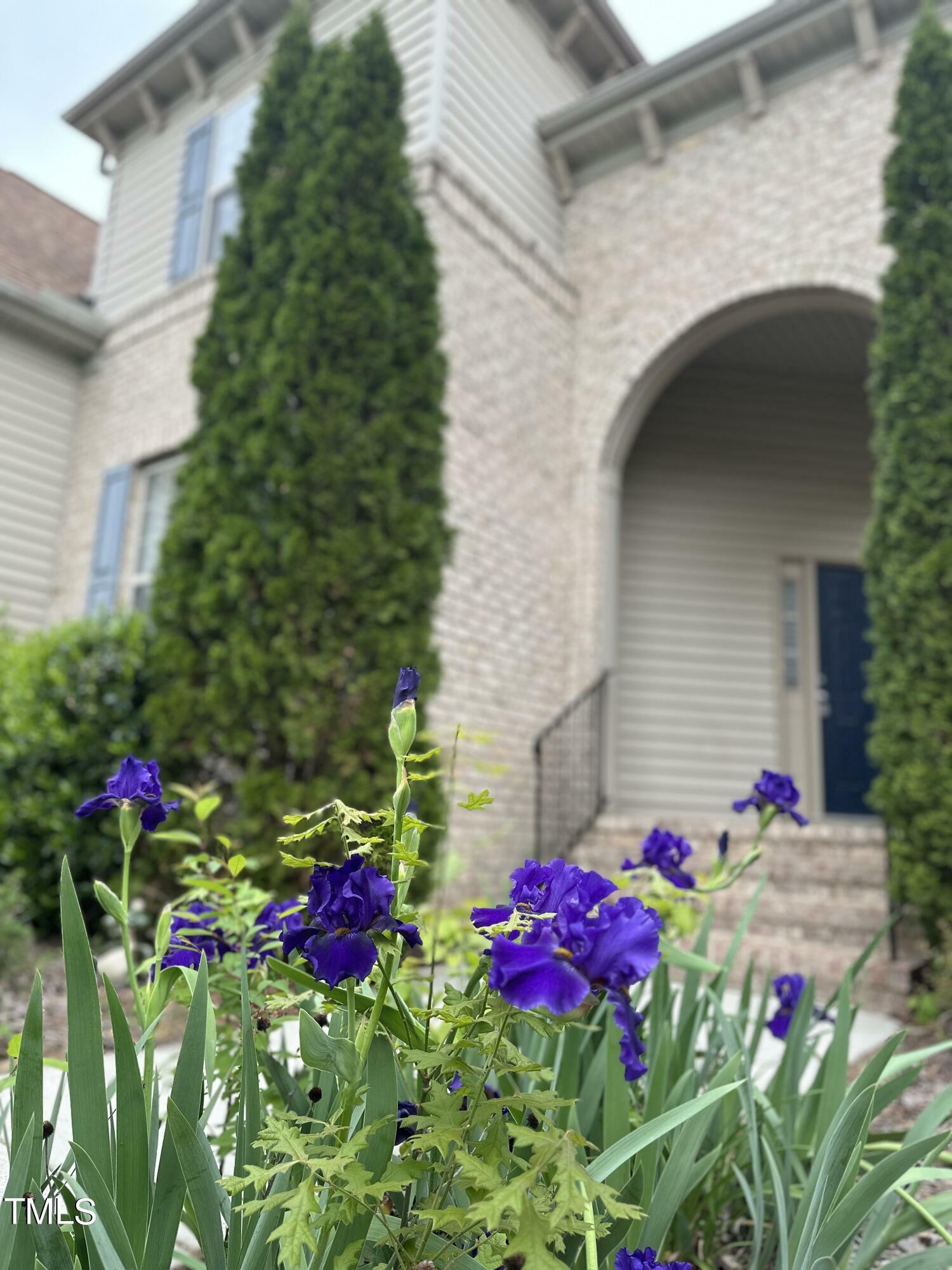


2715 Kinsley Place Raleigh, NC 27616
Description
10022485
$4,091
0.27 acres
Single-Family Home
2007
Transitional
Wake County
Highland Creek
Listed By
TRIANGLE MLS
Last checked May 5 2024 at 7:34 AM EDT
- Full Bathrooms: 4
- Windows: Shutters
- Plumbed for Ice Maker
- Microwave
- Gas Water Heater
- Free-Standing Gas Oven
- Dishwasher
- Laundry: Washer Hookup
- Laundry: Upper Level
- Laundry: Sink
- Laundry: Laundry Room
- Laundry: Electric Dryer Hookup
- Walk-In Shower
- Walk-In Closet(s)
- Tray Ceiling(s)
- Soaking Tub
- Smooth Ceilings
- Smart Thermostat
- Separate Shower
- Room Over Garage
- Open Floorplan
- High Ceilings
- Entrance Foyer
- Eat-In Kitchen
- Dry Bar
- Double Vanity
- Crown Molding
- Pantry
- Highland Creek
- Wooded
- Many Trees
- Back Yard
- Fireplace: Family Room
- Fireplace: 1
- Foundation: Block
- Natural Gas
- Central
- Central Air
- Dues: $385/Semi-Annually
- Hardwood
- Combination
- Ceramic Tile
- Carpet
- Roof: Shingle
- Utilities: Water Connected, Natural Gas Available, Electricity Connected
- Sewer: Public Sewer
- Elementary School: Wake County Schools
- Middle School: Wake County Schools
- High School: Wake County Schools
- Attached Garage
- Garage Door Opener
- 2
- 3,437 sqft
- Buyer Brokerage Commission: 2.40
Listing Price History
Estimated Monthly Mortgage Payment
*Based on Fixed Interest Rate withe a 30 year term, principal and interest only



You have been greeted with grand 2-story foyer. Enjoy your gourmet chef kitchen with Quartz countertops, plenty of 42'' cabinets, gas range, stone backsplash, Butler's pantry and many more. 9-foot ceiling with extensive crown molding in living, dining, breakfast, family rooms and throughout the house.
Second floor welcomes you with crown molding throughout master bedroom, loft and hallway. Master bedroom features tray ceiling. Bathroom w/ separate tub and generous shower w/bench, separate vanities for couples. Huge walk-in closet with a commanding breathtaking view of the large wooded back yard.. Additional bedrooms provide plenty of room for family members, guests and In-Laws. Also Bonus Bedroom Suite include full bathroom inside for privacy. Hardwood floor throughout downstairs. Sizable loft area on the second floor that can be utilize as a secondary living space or play area. Owner upgrades include crown molding, Wrought Iron staircase pickets, plantation shutters downstairs, smart thermostats on both floors and many more. Need for additional space: There is unfinished space behind master closet. Unfinished space behind the master closet approximately 100sqf for potential closet enlargement. Walk-in, high-ceiling crawl space with lots of storage. Backyard w/secluded view is perfect for entertaining. Well-managed HOA perks include large pool, clubhouse w/game room, sizable gym, scenic walking areas, tennis and sports courts with Soccer field w/ a running/walking track located across from the Clubhouse. Life Director on duty for organizing monthly events as part of your amenities. New roof Dec 2020, New water heater 2020, Central Network Panel. Welcome Home!